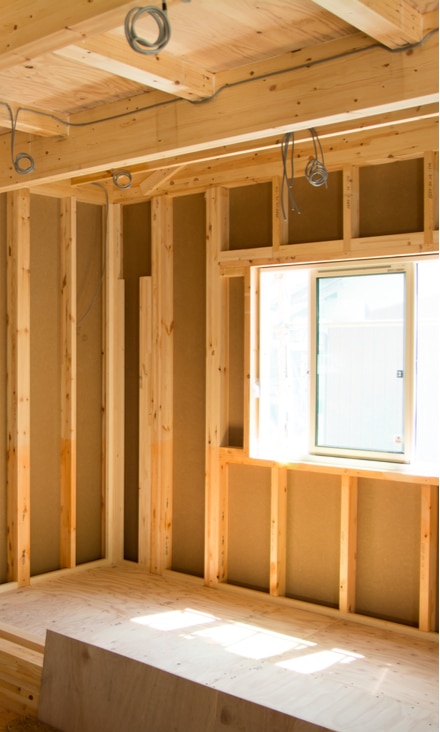image sources – Acadia Drafting
Building your dream house is an exciting journey, filled with hopes, aspirations, and the thrill of creating a space that truly reflects your personality and lifestyle. However, amidst all this excitement, there’s a crucial step that often perplexes many homeowners – obtaining the necessary house permit drawings. These drawings, which encompass various aspects such as mechanical, electrical, architectural, and structural elements, are vital in turning your dream house into a tangible reality. In this blog, we will guide you through the process of getting your hands on the blueprint of your dream house with the help of house permit drawing experts.
Understanding the Basics: What Are House Permit Drawings?
House permit drawings, often referred to as construction drawings or blueprints, are detailed technical drawings that provide a comprehensive overview of your house’s design. These drawings cover a range of aspects, including architectural layouts, electrical plans, plumbing designs, and structural details. They serve as a roadmap for builders and contractors, ensuring that your dream house is built exactly as envisioned.
The Role of House Permit Drawing Experts: Why Do You Need Them?
Creating accurate and detailed house permit drawings requires expertise and knowledge in various fields of construction and design. House permit drawing experts are professionals who specialize in translating your ideas and visions into precise technical drawings. They have a deep understanding of building codes, regulations, and construction standards, ensuring that your dream house not only meets your expectations but also complies with legal requirements.
How to Get Your Blueprint: The Step-by-Step Process
- Consultation and Idea Exchange
The first step in obtaining your house permit drawings involves a consultation with experienced professionals. During this phase, you share your ideas, preferences, and requirements with the experts. This dialogue is crucial as it lays the foundation for the entire design process. Be open about your vision for your dream house, including specific features, layouts, and aesthetics.
- Site Inspection and Measurement
House permit drawing experts conduct a thorough site inspection to gather precise measurements and assess the topography of the land. This step is essential for creating accurate architectural and structural plans. By understanding the unique characteristics of your property, the experts can tailor the design to suit the site, maximizing natural light, ventilation, and space utilization.
- Conceptualization and Design Development
Based on the information gathered during the consultation and site inspection, the experts commence the design process. They create initial sketches and layouts, incorporating your ideas and preferences. Modern software and technology are utilized to generate 2D and 3D models, providing you with a clear visualization of your dream house. During this phase, revisions and adjustments are made until the design aligns perfectly with your vision.
- Technical Detailing: Mechanical, Electrical, and Structural Plans
In addition to the architectural layout, house permit drawing experts develop detailed mechanical, electrical, and structural plans. These plans outline the placement of electrical outlets, lighting fixtures, plumbing systems, HVAC (heating, ventilation, and air conditioning) units, and structural elements. Every detail is meticulously documented to ensure the seamless integration of these systems into your house.
- Compliance with Building Codes and Regulations
One of the key responsibilities of house permit drawing experts is to ensure that the drawings comply with local building codes and regulations. They stay updated with the latest standards and guidelines, guaranteeing that your dream house meets all legal requirements. This compliance is essential to obtain the necessary permits for construction.
- Finalization and Permit Submission
Once the house permit drawings are complete and you are satisfied with the design, the experts compile the final set of drawings for permit submission. They prepare the necessary documentation, including application forms, project descriptions, and other required paperwork. House permit drawing experts often have experience dealing with local authorities, simplifying the permitting process and expediting approvals.
Bringing Your Dream House to Life
Obtaining the blueprint of your dream house might seem like a complex task, but with the assistance of house permit drawing experts, the process becomes streamlined and efficient. These professionals play a pivotal role in translating your ideas into technical drawings, ensuring that every detail is accounted for. By collaborating with experts who possess the right knowledge and skills, you can embark on your construction journey with confidence, knowing that your dream house is in capable hands.
So, if you’re ready to turn your dreams into reality, don’t hesitate to consult house permit drawing experts. With their expertise and your vision, your dream house is just a blueprint away from becoming the cherished home you’ve always wanted.

